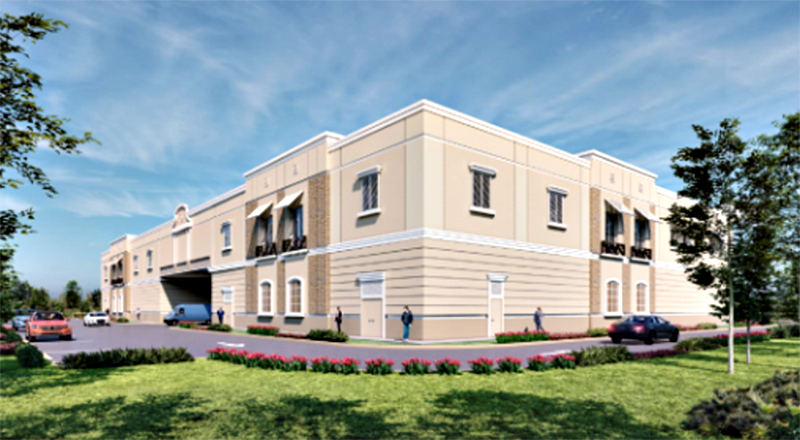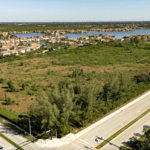
Proposed Parkland Storage rendering {City of Parkland}
By Bryan Boggiano
The Parkland City Commission approved a pair of measures on June 21 designed to allow self-storage facilities in certain commercial properties.
Those measures amended the city’s comprehensive plan and land development code, setting a range of requirements for self-storage facilities and commercial properties that would have them.
These changes came following a request from Parkland Storage, LLC, which plans to operate a self-storage facility on Loxahatchee Road near The Falls.
Under the original comprehensive plan and land development code, the city does not allow self-storage in commercial-use areas; however, they are allowed in places with an industrial land use category.
With the new ordinance, a new zoning district, S-1, would be created, allowing self-storage as a special exception. To obtain an S-1 zoning designation, however, an applicant must fill out an application to the city.
The new ordinance also increases the allowable floor area ratio (FAR) for properties in commercial zones with an S-1 designation. The FAR is a measure of the floor area of all stories of a business divided by the total square footage of the lot the company is on.
The ratio can be 0.5 for commercial uses unless otherwise specified in the city’s land development code. The city caps the ratio at 1.0. Industrial and office spaces have an allowable ratio of 0.5.
The new ordinance also comes with various dimension limits. The S-1 district’s lot width and depth must be at least 200 feet. The maximum building height allowed is three stories or 45 feet. The maximum lot coverage is 35 percent, while open space must be at least 30 percent.
Setbacks from the rear and side yards must be at least 1.5 times the height of the building, while setbacks adjacent to streets must be 100 feet.
City staff, the planning and zoning board, and the city commission previously considered a version of the ordinance that allowed for a more significant floor area ratio of 1.0 for industrial, commercial/business, and office spaces.
Planning and zoning voted 5-2 in favor of the measure on May 11. The city commission last considered the items at their June 7 meeting, where they voted 3-2 in support.
Commissioner Ken Cutler and Vice Mayor Simeon Brier dissented, saying the original proposal could promote higher-density projects throughout the city.
OThecommission unanimously passed the comprehensive plan and land development items. on the updated version
Send your news to Parkland’s #1 Award-Winning News Source, Parkland Talk. Don’t miss reading Tamarac Talk, Coral Springs Talk, Coconut Creek Talk, and Margate Talk.
Author Profile

Related
 NewsNovember 22, 2023Parkland City Commission Recognizes 2 ‘Mayor for a Month’ Participants
NewsNovember 22, 2023Parkland City Commission Recognizes 2 ‘Mayor for a Month’ Participants NewsNovember 13, 2023Jordan Isrow Named Parkland’s New Vice Mayor
NewsNovember 13, 2023Jordan Isrow Named Parkland’s New Vice Mayor NewsNovember 12, 2023Parkland Commission to Vote on $600K in Upgrades for Wedge Preserve Park Development
NewsNovember 12, 2023Parkland Commission to Vote on $600K in Upgrades for Wedge Preserve Park Development NewsNovember 3, 2023Soldier Rush Obstacle Course Competition Races into Parkland Nov. 11
NewsNovember 3, 2023Soldier Rush Obstacle Course Competition Races into Parkland Nov. 11










































