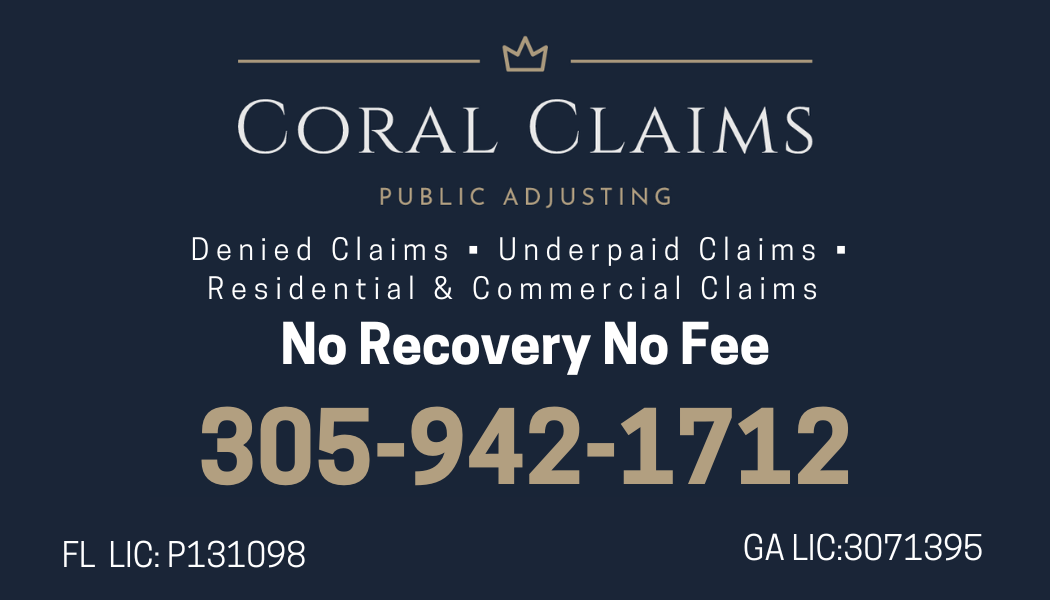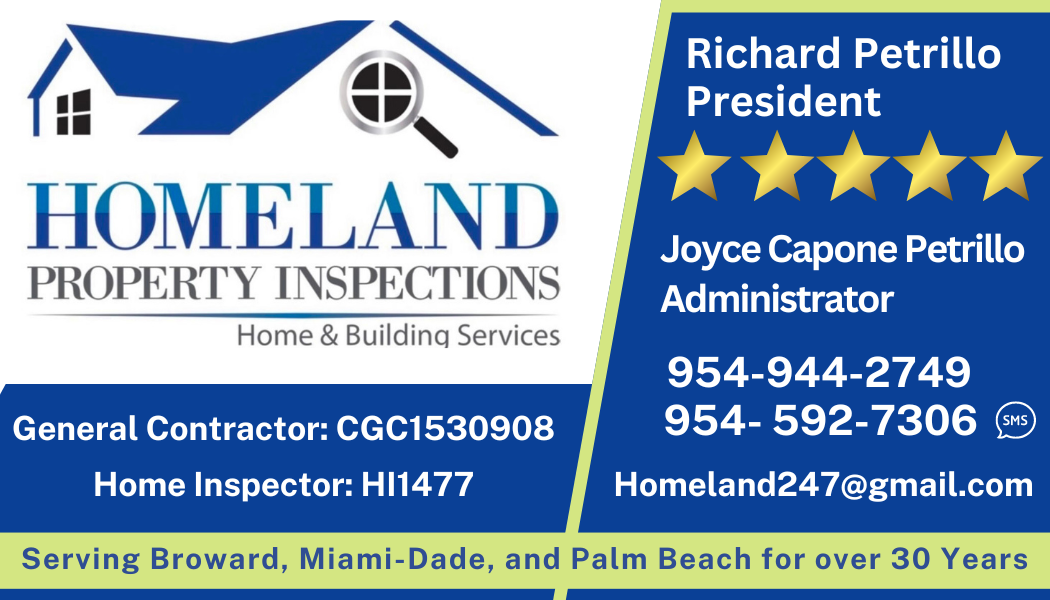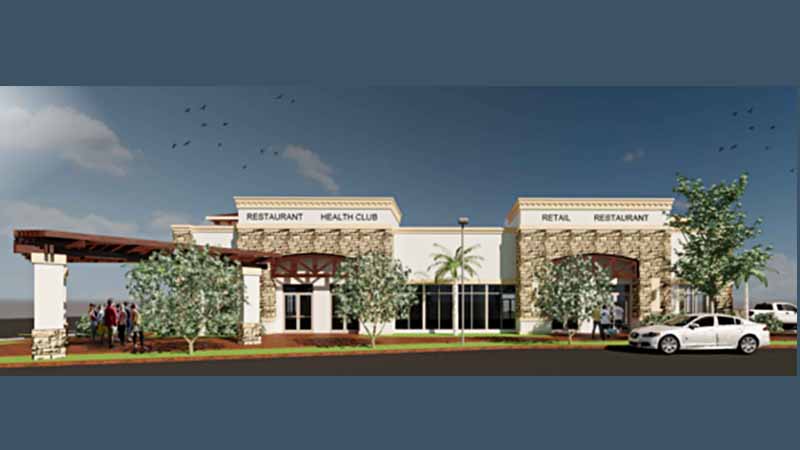
Riverstone Shoppes Outparcel Preliminary Conceptual Design {City of Parkland}
By Bryan Boggiano
The city commission approved a master plan and site plan revision for Riverstone Shoppes at their June 21 meeting, paving the way for a new 7,119 square-foot building to be constructed on the plaza’s north side.
Planned uses for the new building include a 427-square-foot retail space, two 1884 and 1776 square-feet restaurant spaces, a 2184-square-foot health club facility, and an 828-square-foot office space for Make Our Schools Safe.
The addition of the new building, however, means an increase in the required parking spaces.
Under the existing code, 572 parking spots are required, but Riverstone Shoppes only has 327. This is due to a special exception granted in 2005. With an alternative formula in the code, 289 parking spots would be required, equaling a 38-spot surplus.
The Planning and Zoning Board voted to forward a favorable recommendation to the city commission at their June 8 meeting for the Riverstone Shoppes addition.
At the meeting, the commission expressed several concerns, including the potential blocking of businesses behind the new building, the location of the dumpsters and their impact on parking availability, traffic impacts, and the effect of changing tenants on parking availability.
“I think putting something new in [the plaza] looks great, but you want to ensure it is all done appropriately,” said Commissioner Bob Mayersohn.
Developers for Riverstone Shoppes discussed updating signage, which would help increase visibility for businesses that would be obscured from State Road 7. Developers also stated dumpsters would be on the building’s east side and buffered from view from traffic.
Vice Mayor Simeon Brier expressed concerns over the possibility of additional office space in the plaza. He said if that happens, the code will require additional spaces, which would stress available resources.
“If that pulls us even under the modified calculation, then we’ve got an issue,” he said.
City officials state office use currently comprises about 20 percent of the plaza. There will be no surplus parking spaces once that figure climbs to 30 or 35 percent.
But, commission members were not the only ones who expressed concerns about Riverstone Shoppes.
Residents Nancy Horn and Steve Carney said bringing in more businesses and traffic could create more noise, traffic, rats, and foul odors that affect residents whose properties back right up to Riverstone Shoppes.
“It’s a constant, ongoing situation,” Horn said. “This, in my opinion, is gonna make it worse.”
Similarly, Carney said, “We have a nice community; let’s keep it that way.”
Ultimately, Commissioner Jordan Isrow moved to approve the master plan and site plan revisions, but his motion came with several conditions.
These included producing a dumpster plan, a traffic analysis, overnight commercial parking to stop within 30 days, and a plan for retention pond maintenance to be addressed within 60 days.
Additionally, certain future uses anywhere in the plaza, such as auction houses, catering halls, movie theaters, houses of worship, health clubs, sports clubs over 5000 square feet, trade schools over 5000 square feet, convenience stores, and grocery or department stores over 10,000 square feet would need site reviews from city staff and a commission vote.
Mayersohn seconded the motion, and the commission passed it unanimously.
Send your news to Parkland’s #1 Award-Winning News Source, Parkland Talk. Don’t miss reading Tamarac Talk, Coral Springs Talk, Coconut Creek Talk, and Margate Talk.
Author Profile

Related
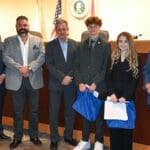 NewsNovember 22, 2023Parkland City Commission Recognizes 2 ‘Mayor for a Month’ Participants
NewsNovember 22, 2023Parkland City Commission Recognizes 2 ‘Mayor for a Month’ Participants NewsNovember 13, 2023Jordan Isrow Named Parkland’s New Vice Mayor
NewsNovember 13, 2023Jordan Isrow Named Parkland’s New Vice Mayor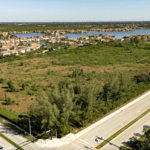 NewsNovember 12, 2023Parkland Commission to Vote on $600K in Upgrades for Wedge Preserve Park Development
NewsNovember 12, 2023Parkland Commission to Vote on $600K in Upgrades for Wedge Preserve Park Development NewsNovember 3, 2023Soldier Rush Obstacle Course Competition Races into Parkland Nov. 11
NewsNovember 3, 2023Soldier Rush Obstacle Course Competition Races into Parkland Nov. 11




















































