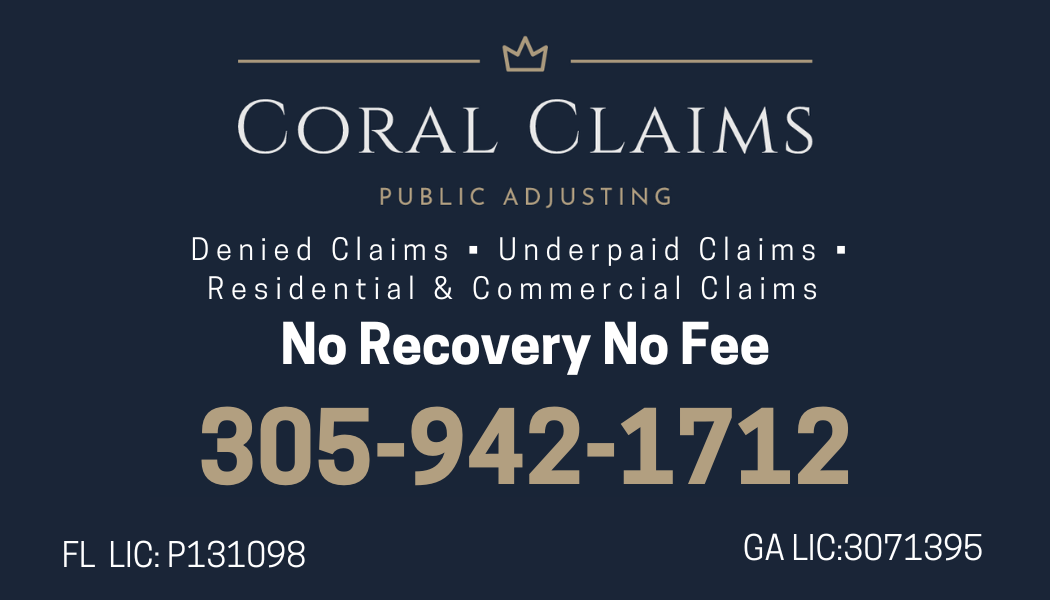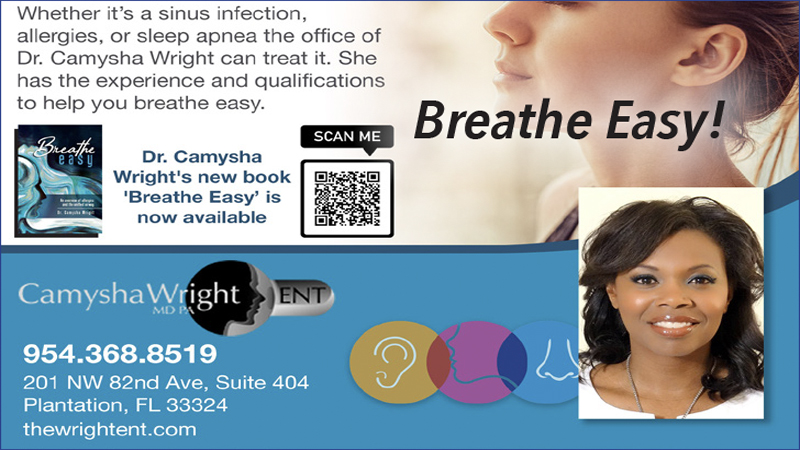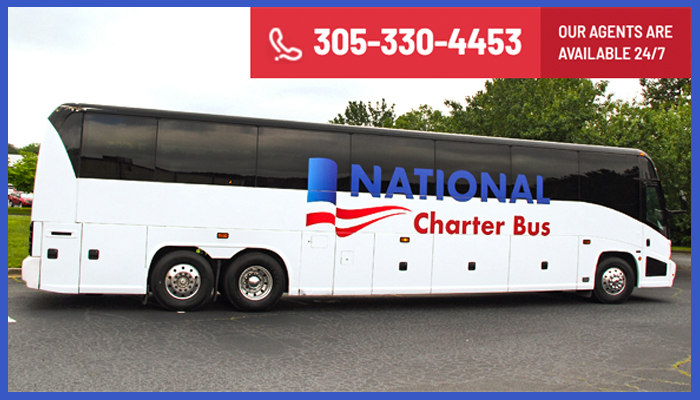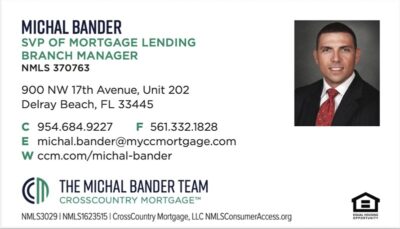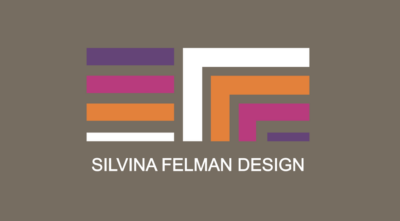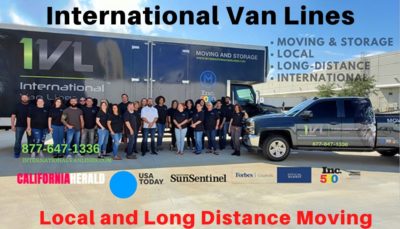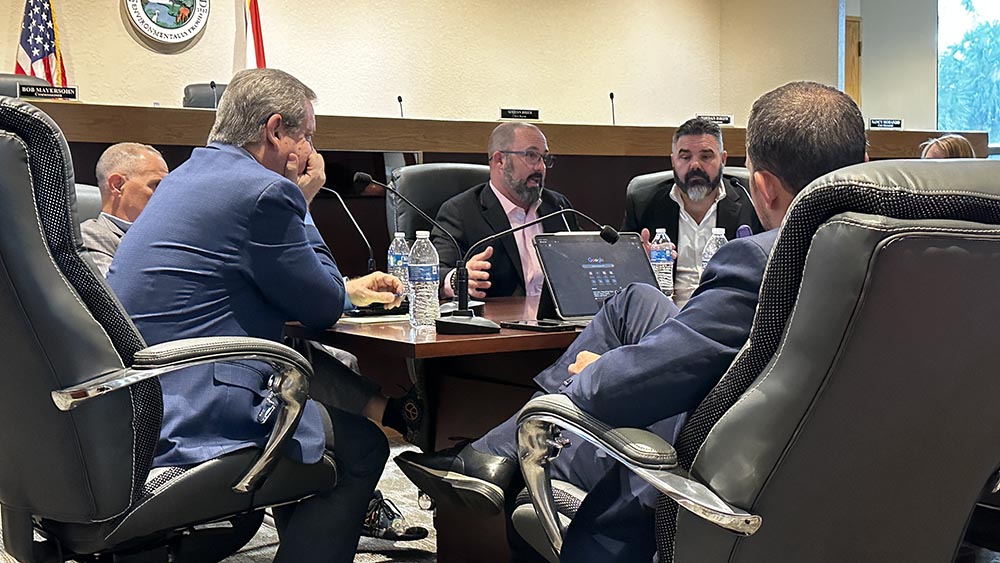
Parkland commissioners at the October 4 roundtable workshop with 505 Design. {Sharon Aron Baron}
By Sharon Aron Baron
In a roundtable workshop meeting on Wednesday, the Parkland City Commission joined hands with 505 Design for their first-ever brainstorming discussion concerning the new Town Center project to be developed on the previous Heron Bay Golf Course property.
On June 7, the commission partnered with 505 Design to curate a conceptual blueprint for the Town Center.
The project’s area spans 33 acres, located west of Coral Ridge Drive/Nob Hill Road and stretching north of Heron Bay Boulevard. A significant segment, approximately eight acres, lies within the boundaries of Coral Springs.
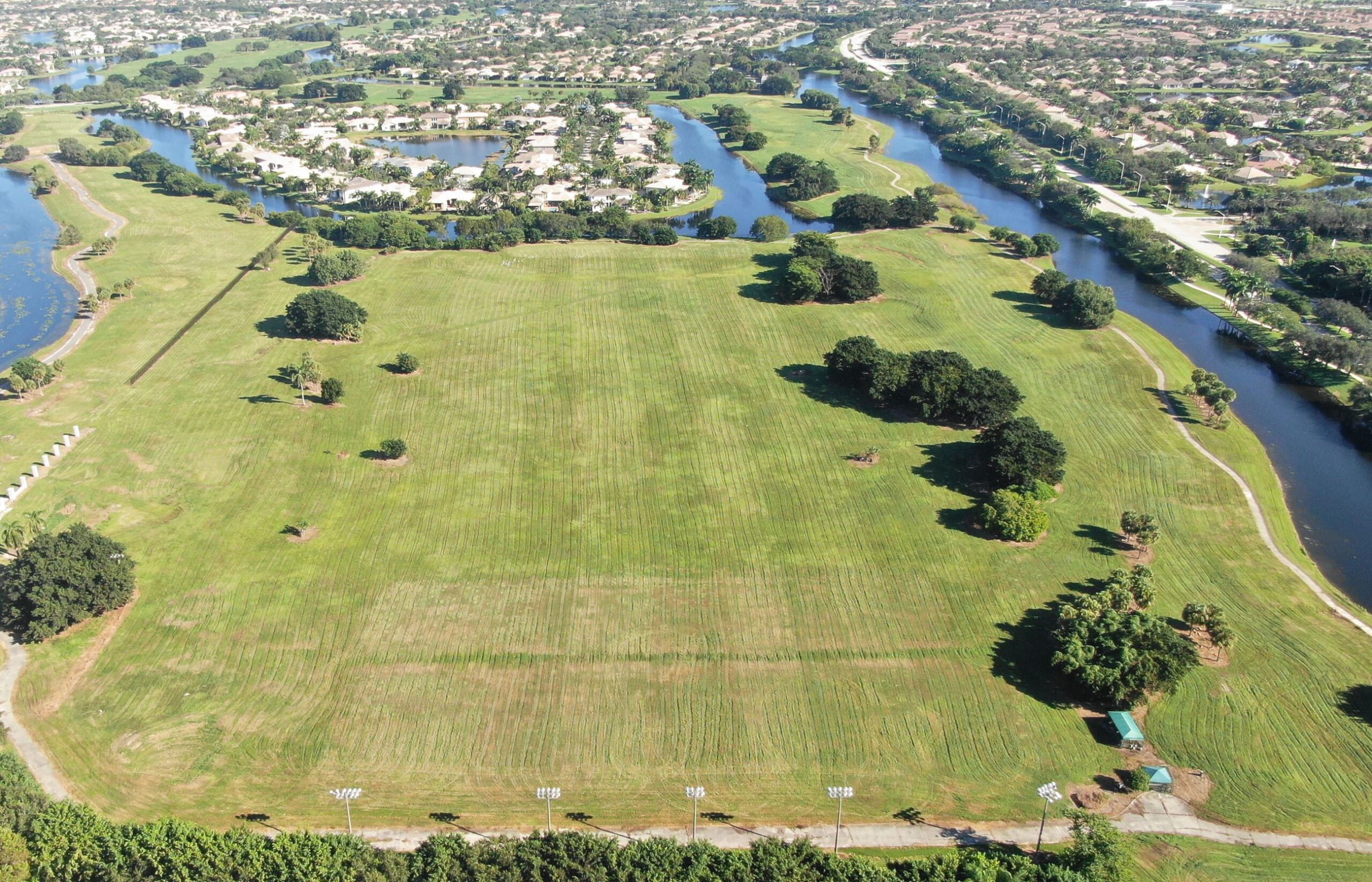
The future location of Parkland Place Town Center looking north. The Marriott, out of frame, is south. The major road on the right is Coral Ridge/Nob Hill.
Amid several considerations, the commission proposed introducing a splash pad, green space catering to yoga enthusiasts, a stage, gym, retail and office space. However, the eventual decision will draw heavily from residents’ feedback.
The city visualizes Town Center as a picturesque downtown haven featuring sunsets, promising pedestrian-friendly boulevards, sophisticated architectural designs, conventional “main street” storefronts, waterfront views, and a wide array of dining options.
The core idea is to provide residents and tourists with a central hub.
Drawing inspiration from the most iconic towns in Florida, the proximity to the golf course, and planned walking paths in the neighboring preserved spaces, the city envisions it to be an experiential, pedestrian-centric destination, seamlessly connecting various sections — if designed thoughtfully, the commission stressed.
The meeting on Wednesday was not the first interaction with 505 Design. Initial discussions saw one-on-one sessions with commission members, but the collective workshop aimed at refining their understanding of Parkland and how the Town Center could mirror its essence.
John Ward, president of 505 Design, stressed the need to ascertain residents’ entertainment desires and ensure those align with their other wishes.
The meeting showcased other national projects, juxtaposing them within the Heron Bay Area to gauge the desired magnitude.
Vice Mayor Simeon Brier expressed reservations. “I think there are more things about them [other projects] that I don’t like than do.”
He admired one property in North Carolina and voiced concerns about preventing negative impacts or glaring lights akin to the Hard Rock. He also proposed the integration of the nearby Fort Lauderdale Marriott Coral Springs Hotel & Convention Center and office infrastructures.
Commissioner Jordan Isrow felt a disconnect between Parkland’s essence and the showcased projects. He emphasized a well-rounded approach to the village design catering to different times of the day, a versatile food hall, and the integration of office spaces to maintain consistent visitors and revenue flow.
Supporting Isrow’s food hall concept, Ward commented, “Food is a great equalizer, and people from all walks of life will go.”
Mayor Rich Walker highlighted the financial feasibility of integrating a park, noting that 75% of their investment has already been recovered from a mere 25% of sales, underscoring the city’s flexibility and the revenue-generating potential of the project.
Commissioner Ken Cutler firmly stated that community feedback and expert guidance from 505 Design on the project’s fiscal and conceptual vision remain pivotal.
Walker acknowledged the commission’s aligned vision, echoing the importance of community feedback.
“I’m looking forward to the next step.”
Send your news to Parkland’s #1 Award-Winning News Source, Parkland Talk. Don’t miss reading Tamarac Talk, Coral Springs Talk, Coconut Creek Talk, and Margate Talk.
Author Profile
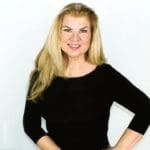
Related
 NewsJanuary 15, 2026Make Our Schools Safe Marks Eight Years With 2026 ‘Live for Alyssa Gala’
NewsJanuary 15, 2026Make Our Schools Safe Marks Eight Years With 2026 ‘Live for Alyssa Gala’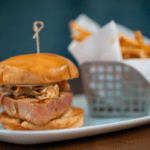 NewsJanuary 13, 2026Dear Olivia Bar & Kitchen to Host Fundraiser Supporting Parkland 17 Memorial Foundation
NewsJanuary 13, 2026Dear Olivia Bar & Kitchen to Host Fundraiser Supporting Parkland 17 Memorial Foundation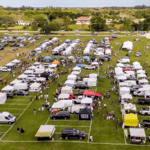 NewsJanuary 13, 2026Parkland Farmers’ Market Returns with January 18 with Public Safety and Business Expo
NewsJanuary 13, 2026Parkland Farmers’ Market Returns with January 18 with Public Safety and Business Expo NewsJanuary 12, 2026MSD High School Mentor Josiah Ferguson Named 2026 Big of the Year by Big Brothers Big Sisters of Broward
NewsJanuary 12, 2026MSD High School Mentor Josiah Ferguson Named 2026 Big of the Year by Big Brothers Big Sisters of Broward














